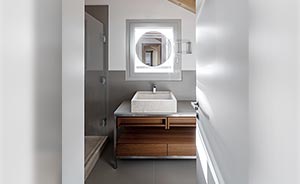You have 0 Articles Left This Month. Register Today for Unlimited Access.
Get our new eMagazine delivered to your inbox every month.
Stay in the know on the international stone industry trends.
SUBSCRIBE TODAYCopyright ©2024. All Rights Reserved BNP Media.
Design, CMS, Hosting & Web Development :: ePublishing
